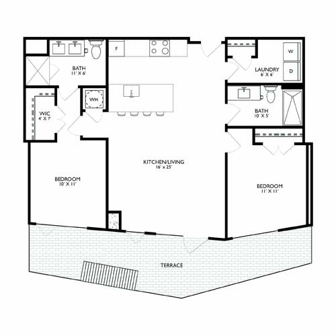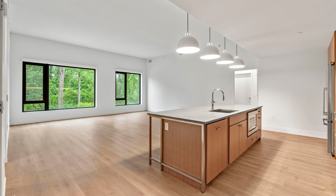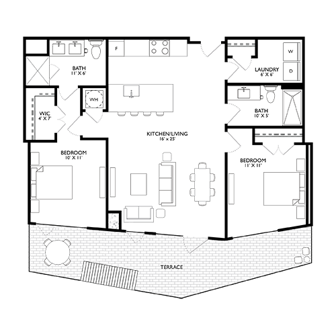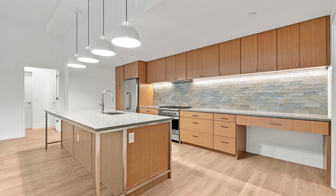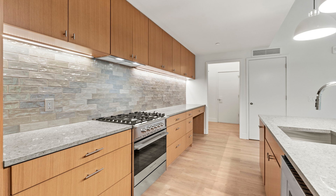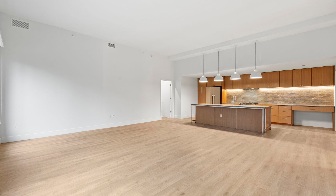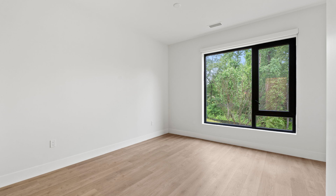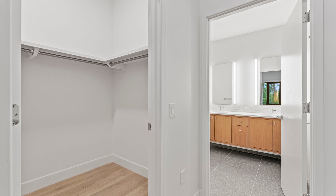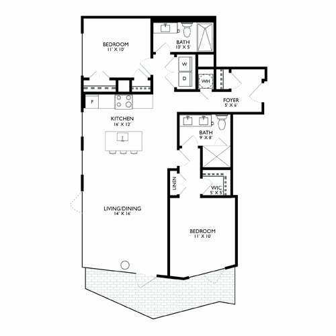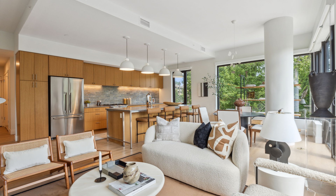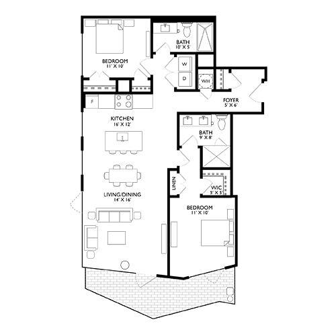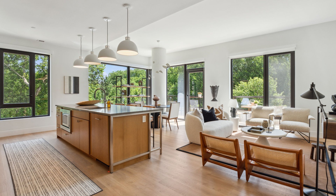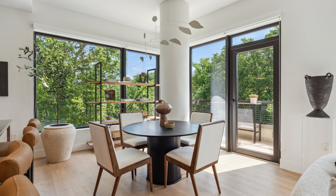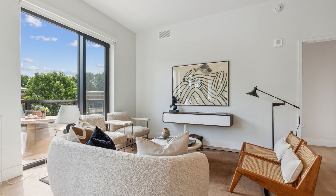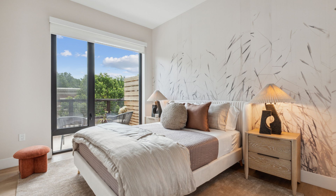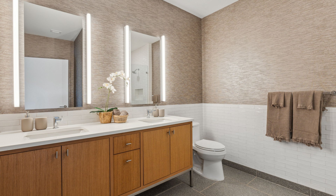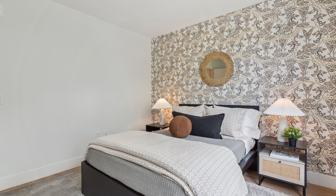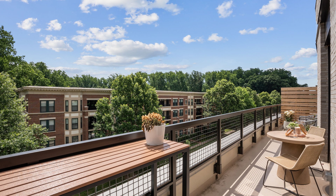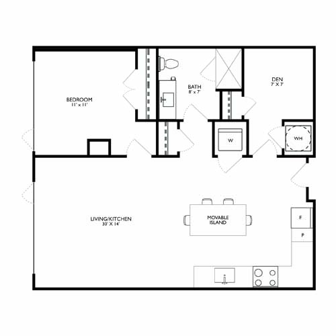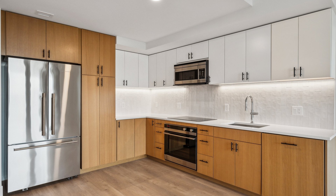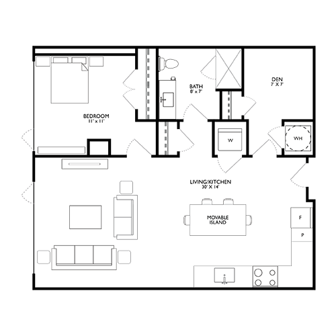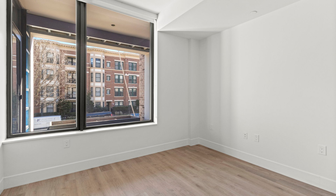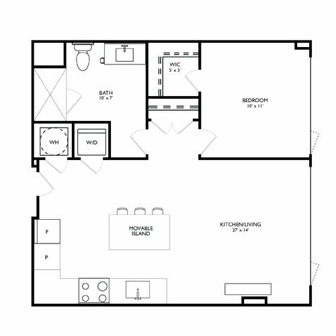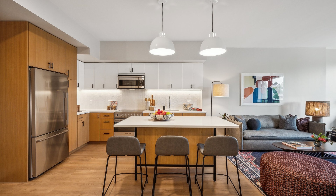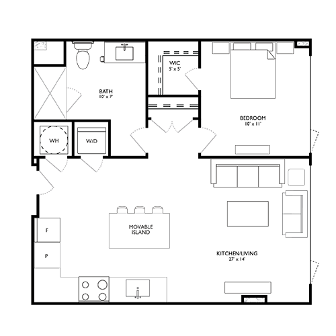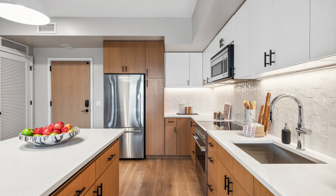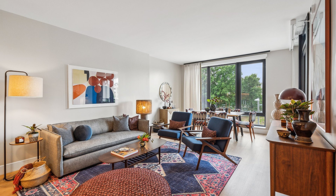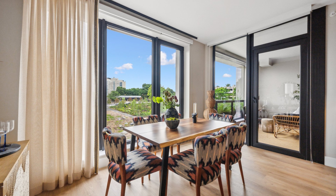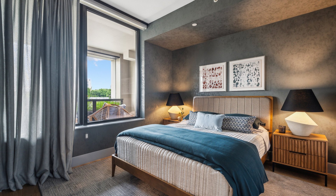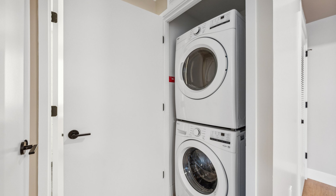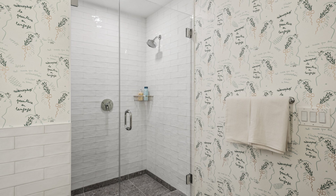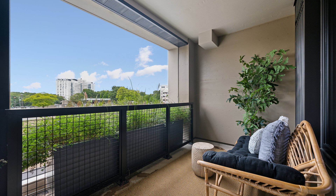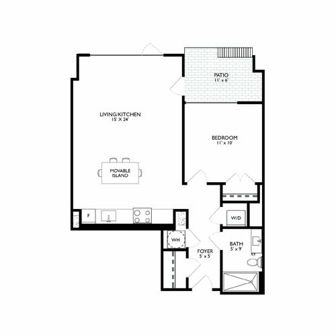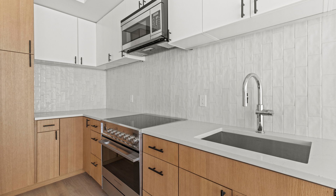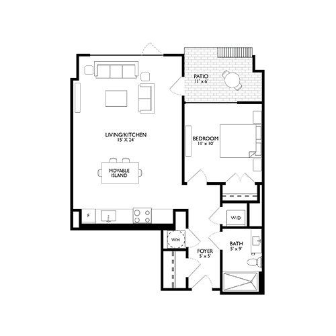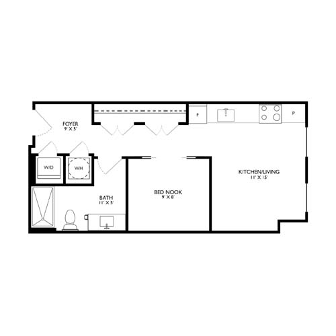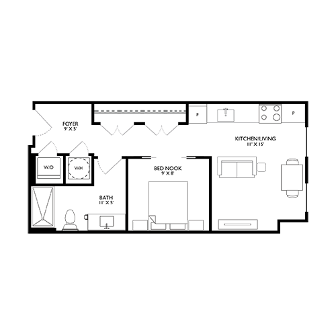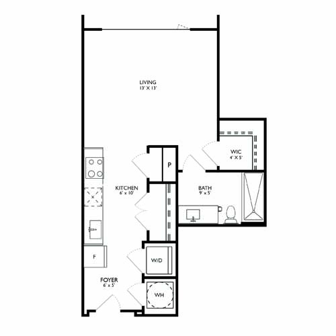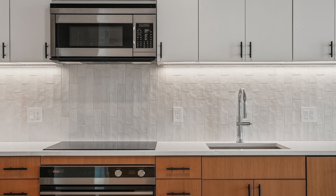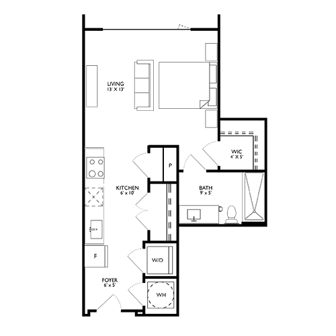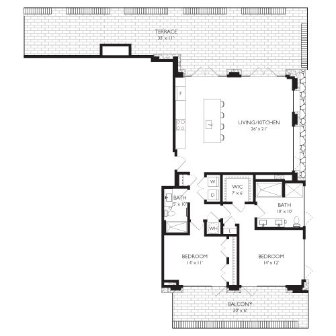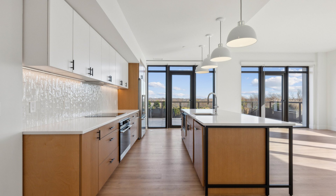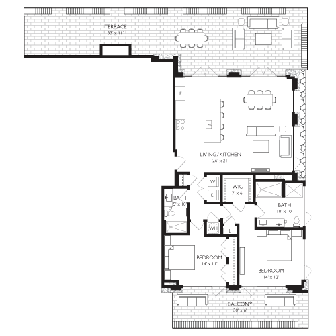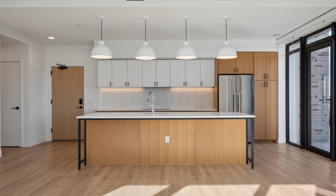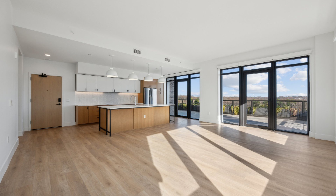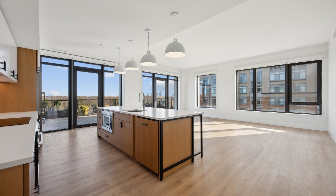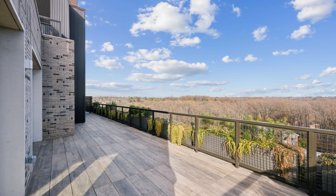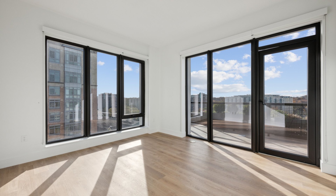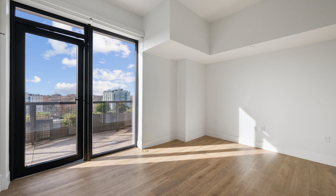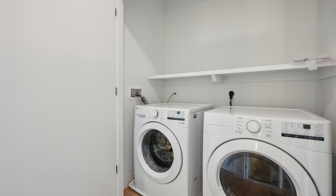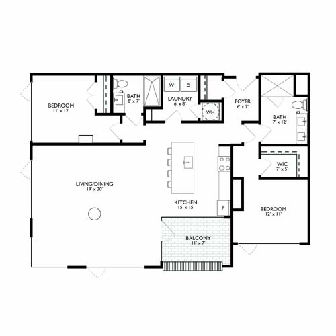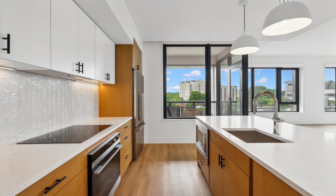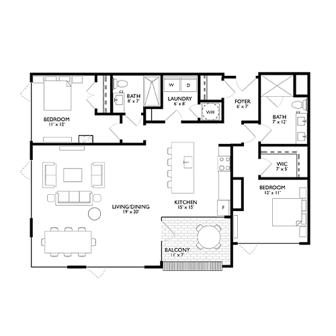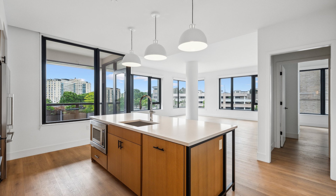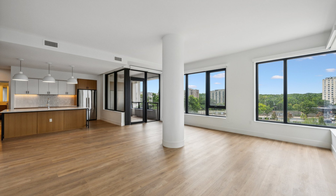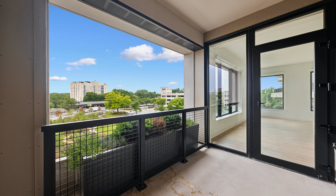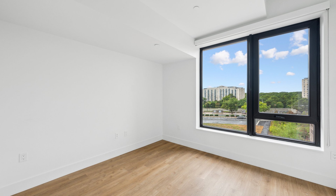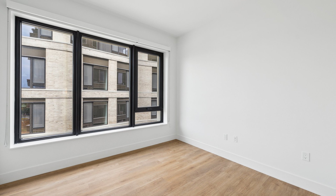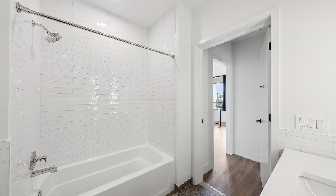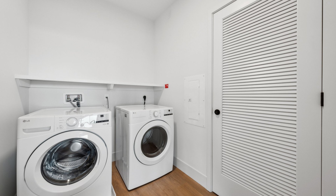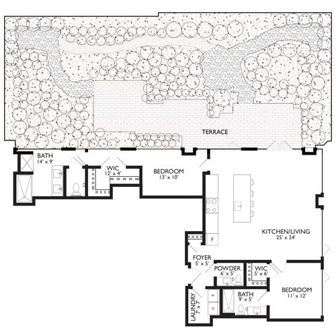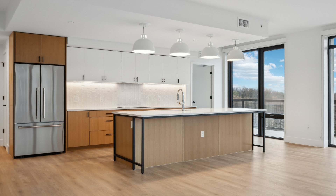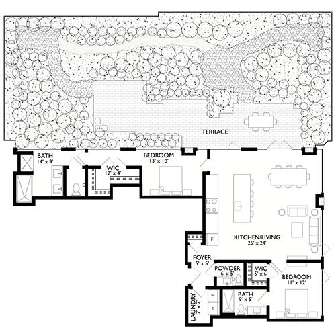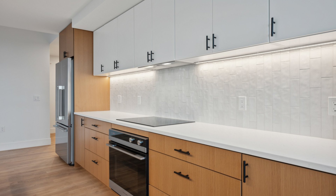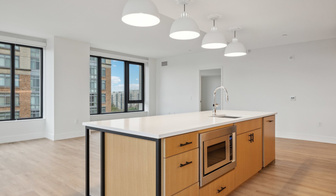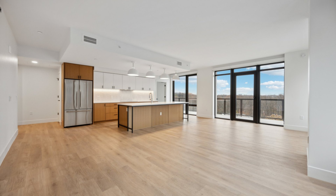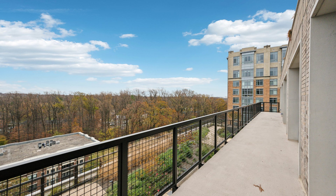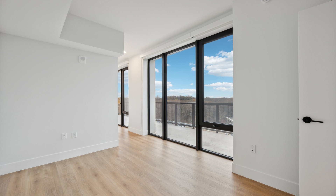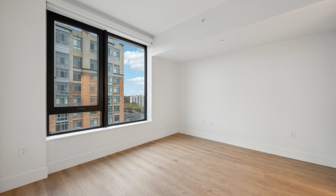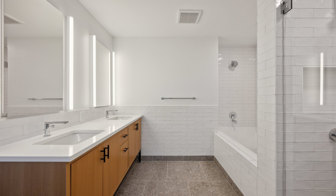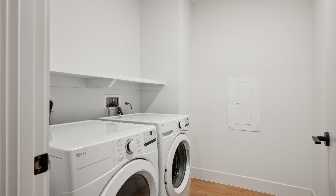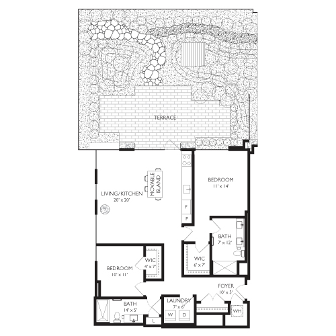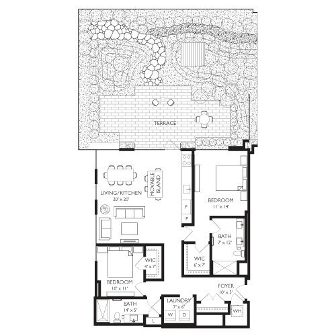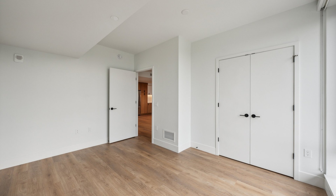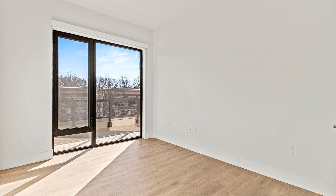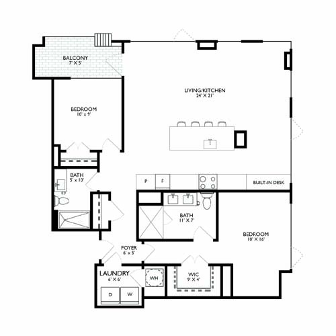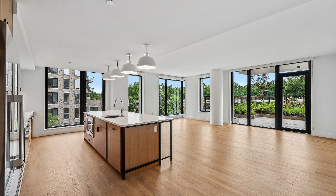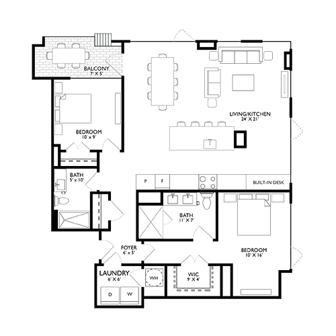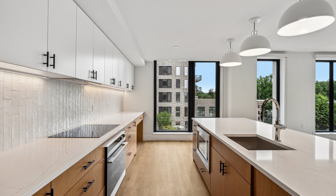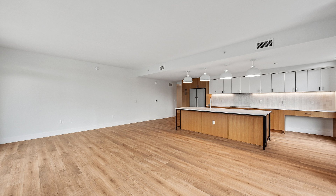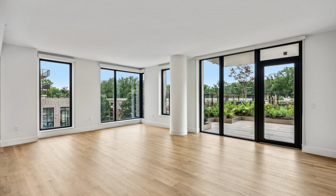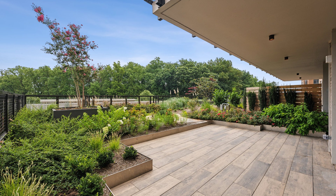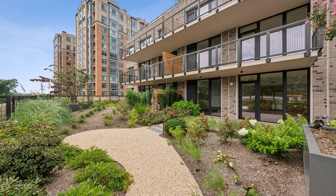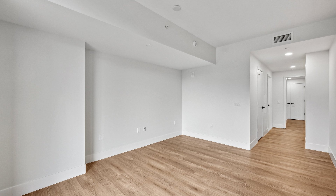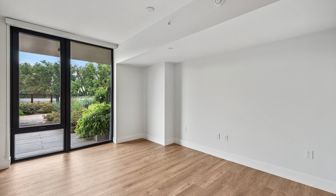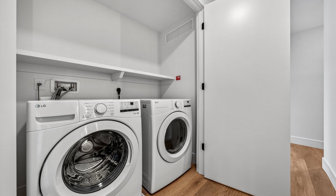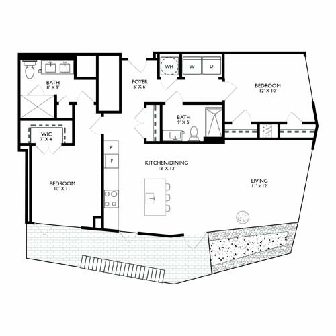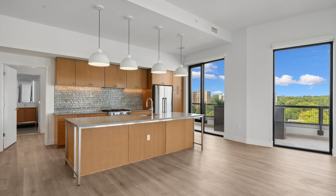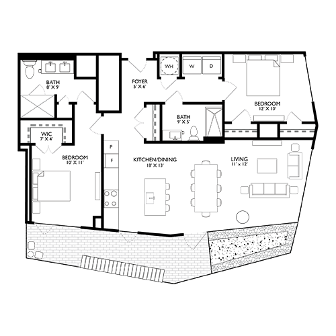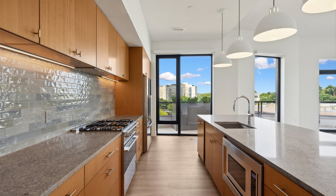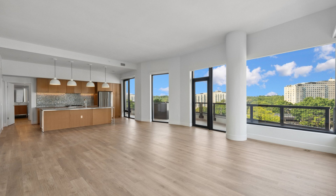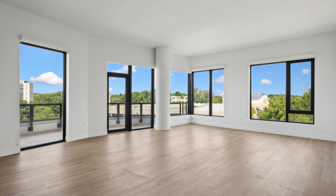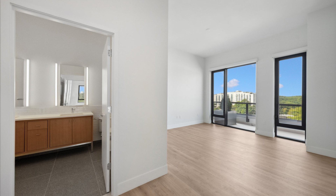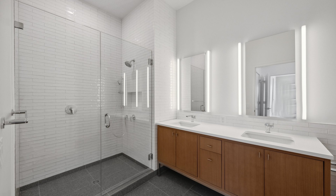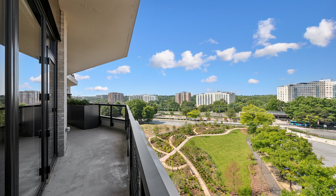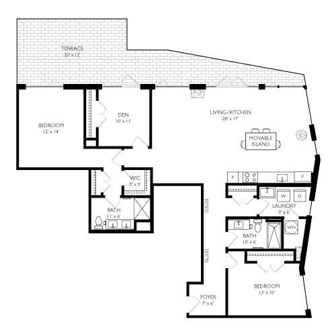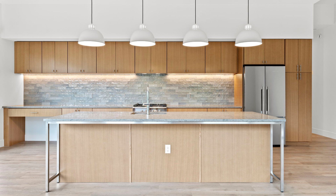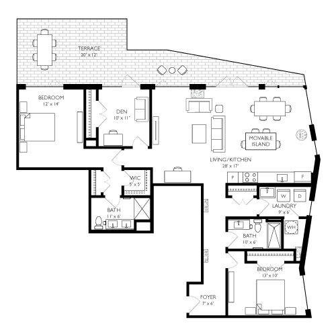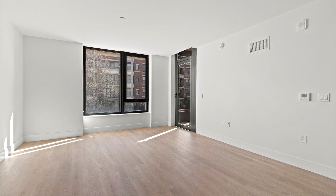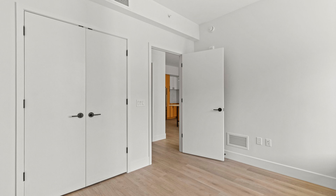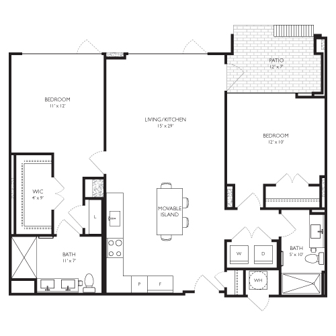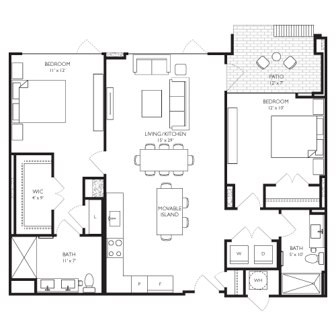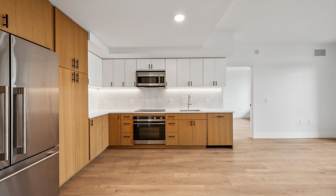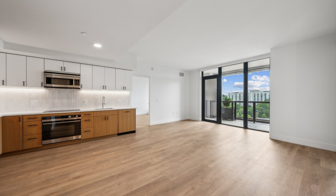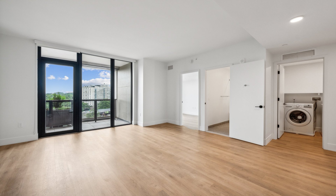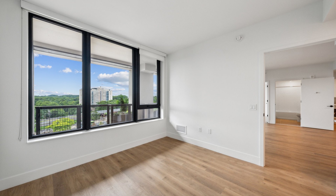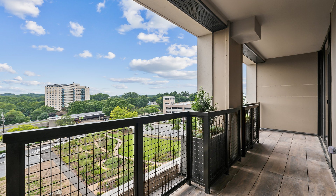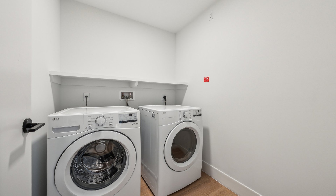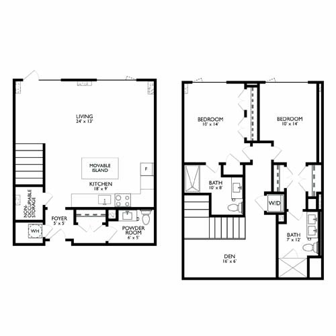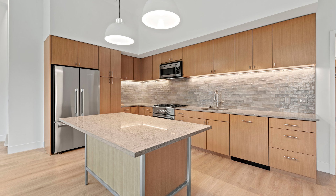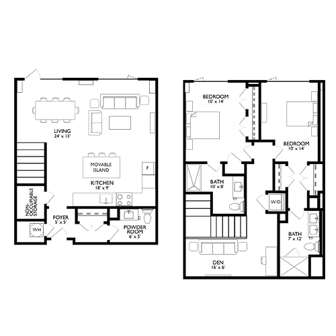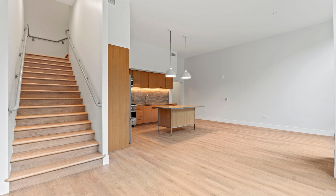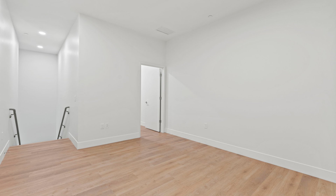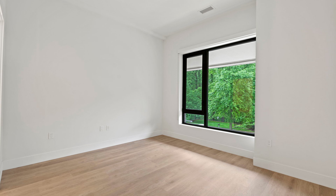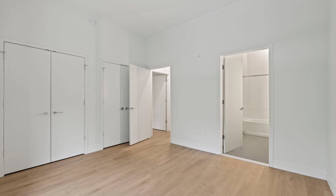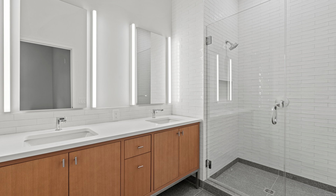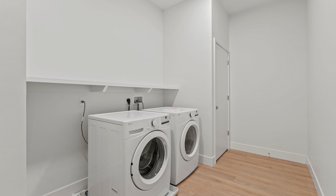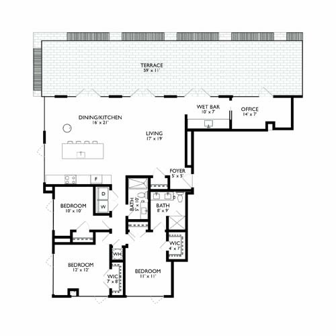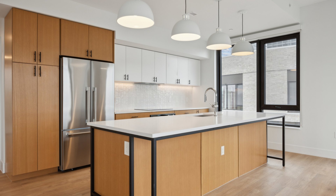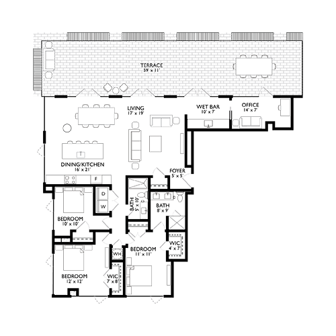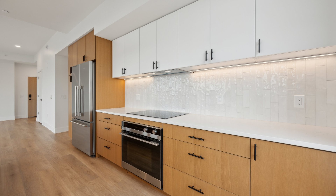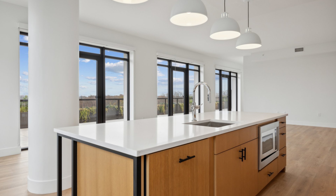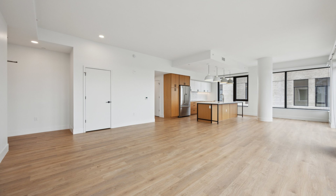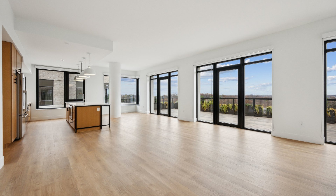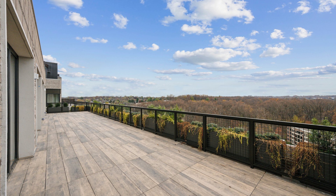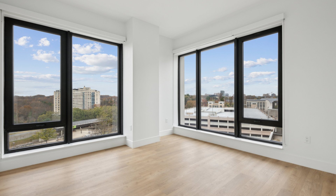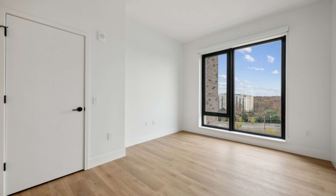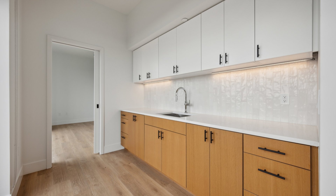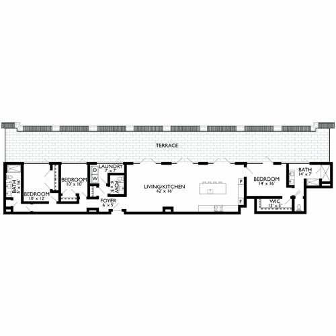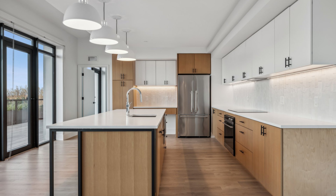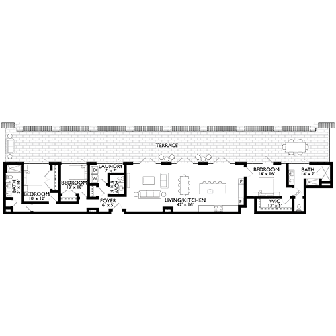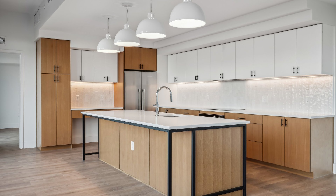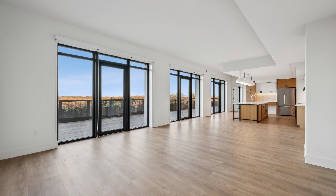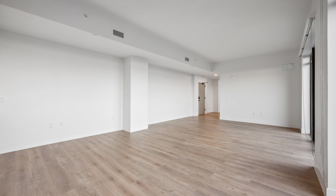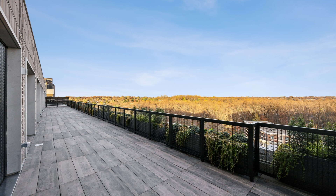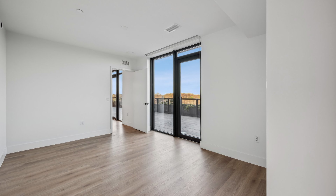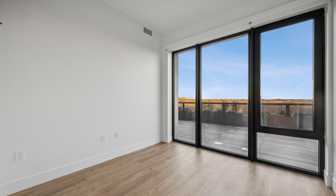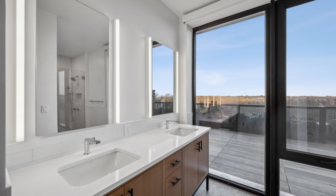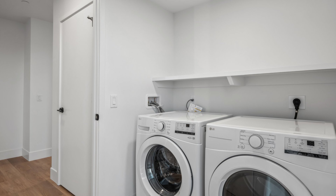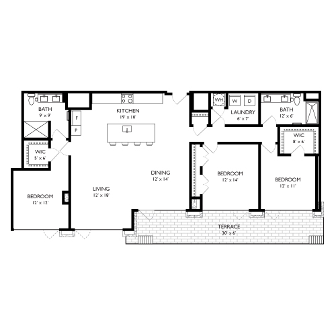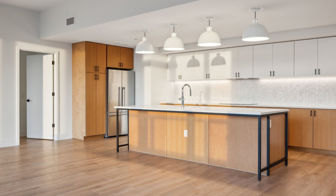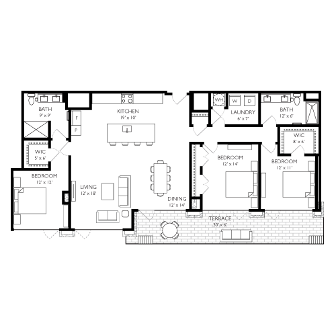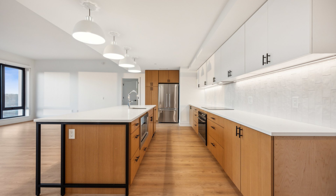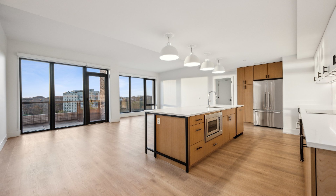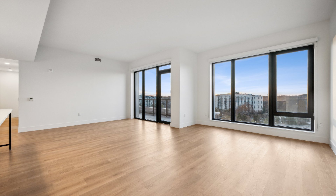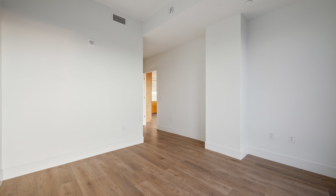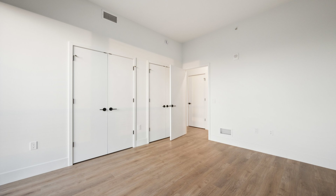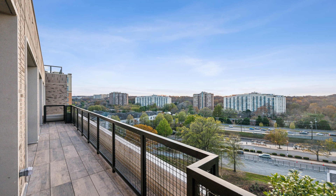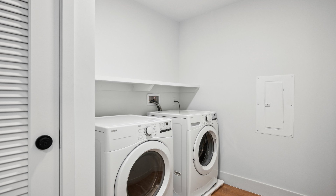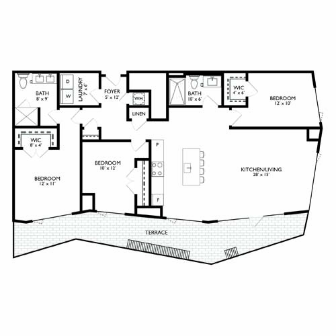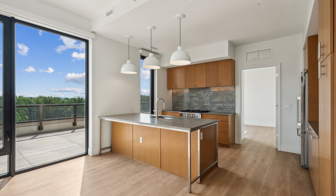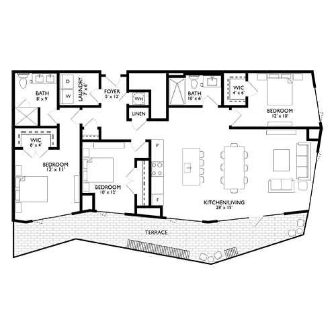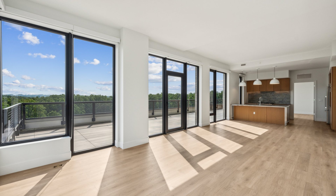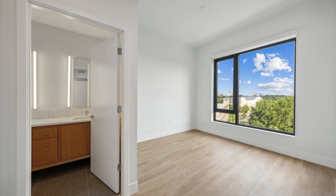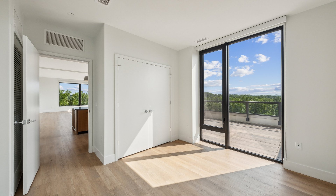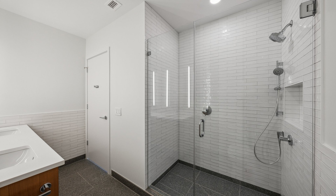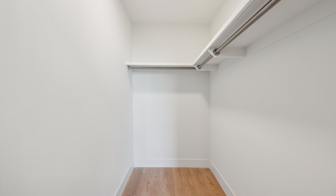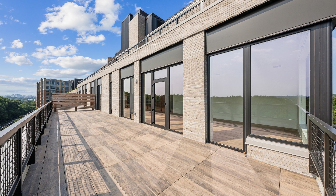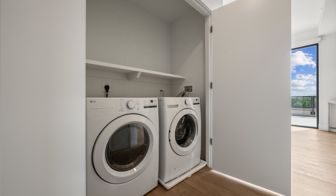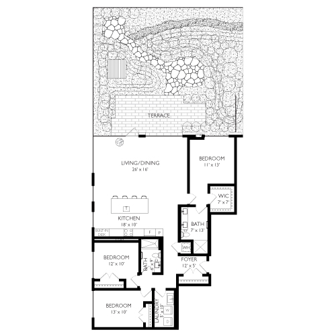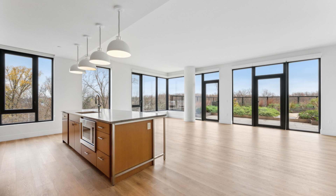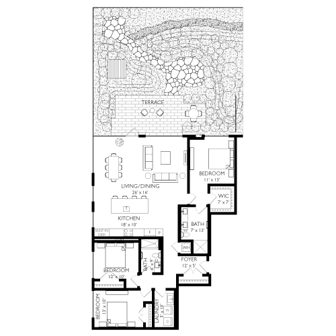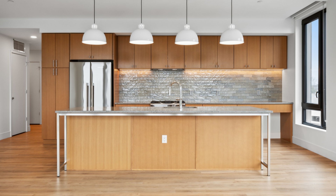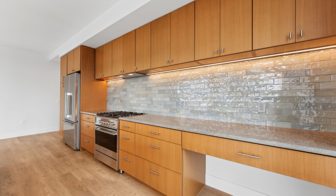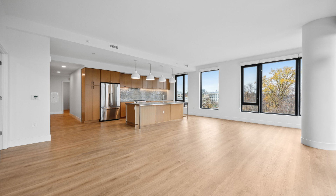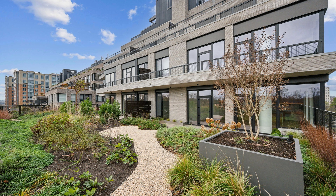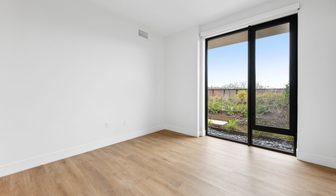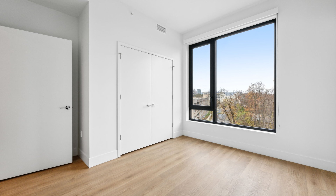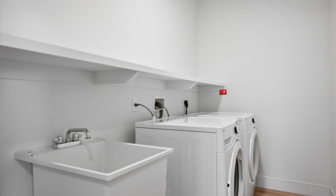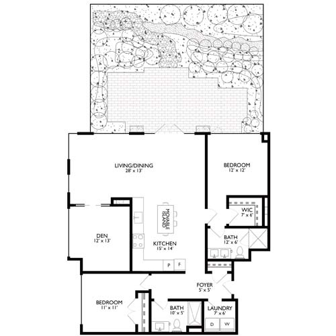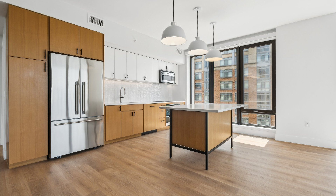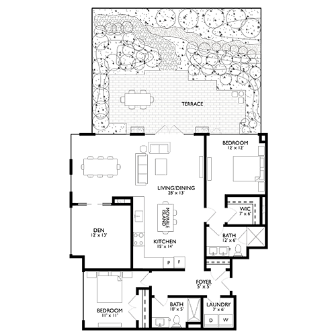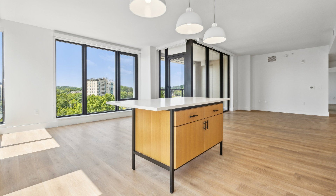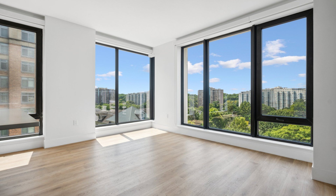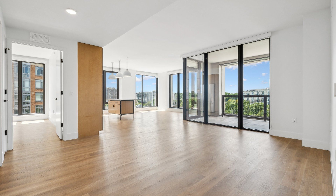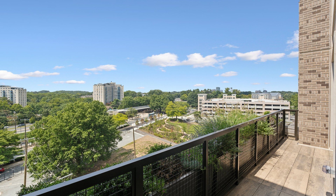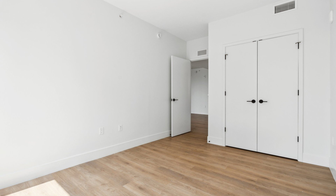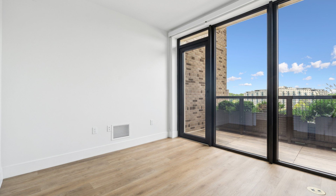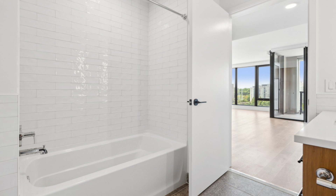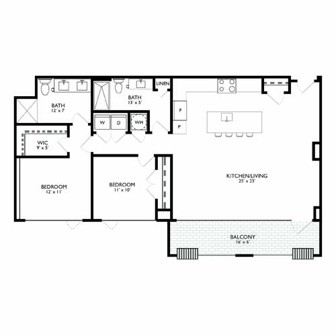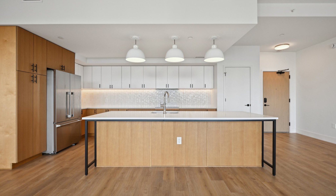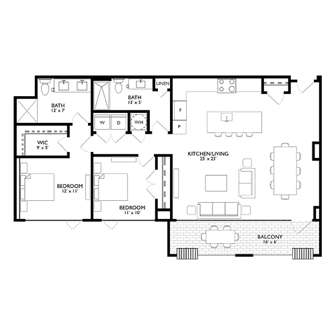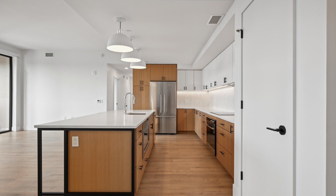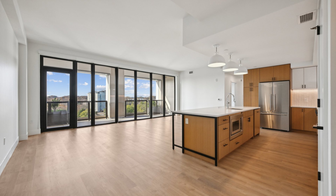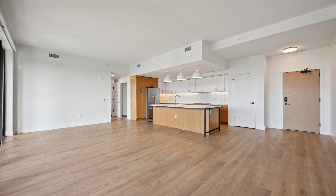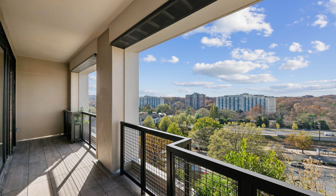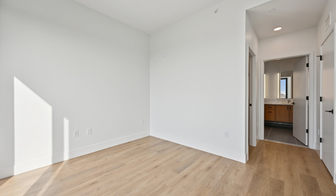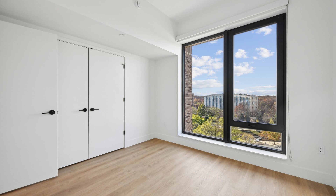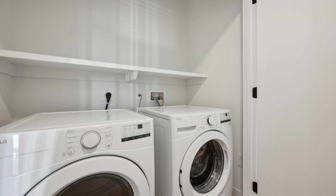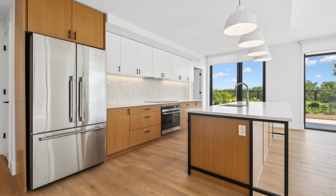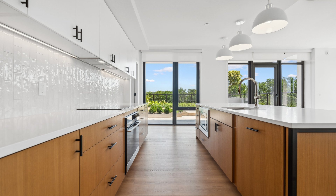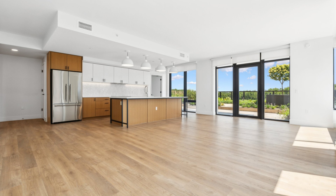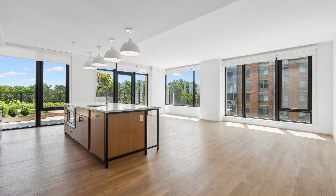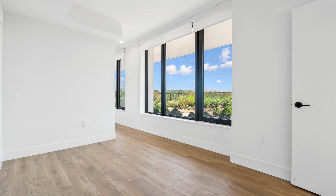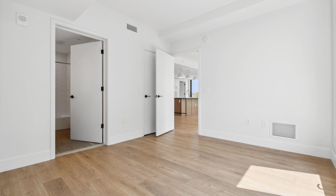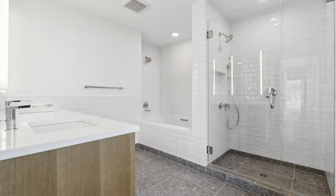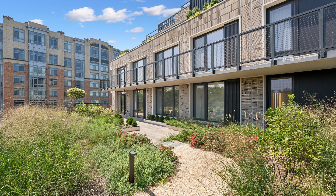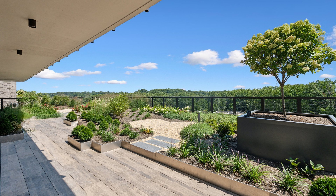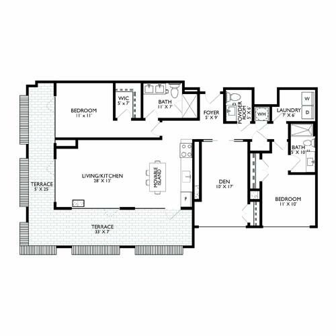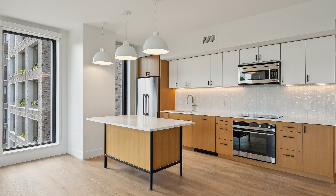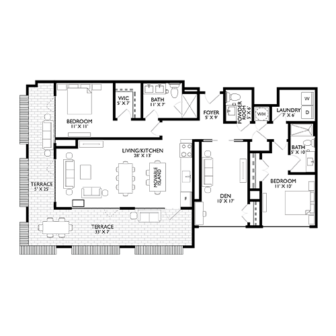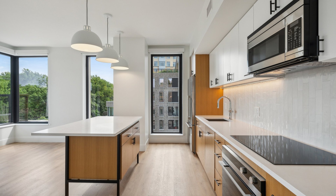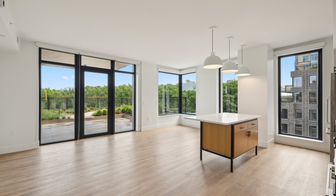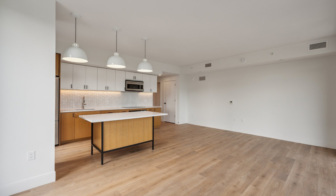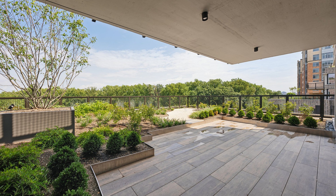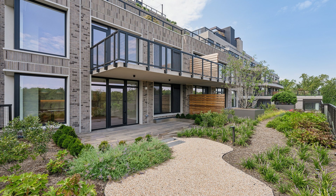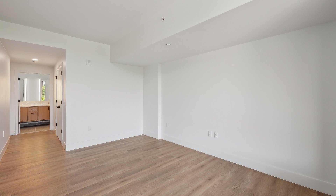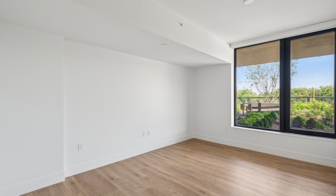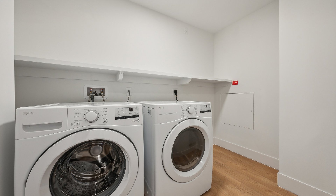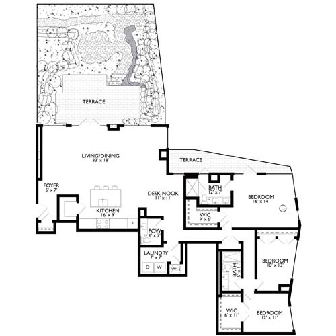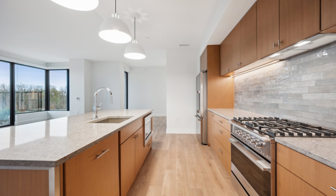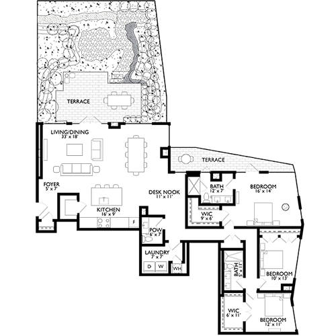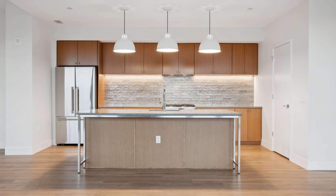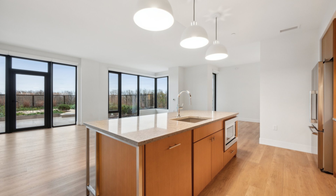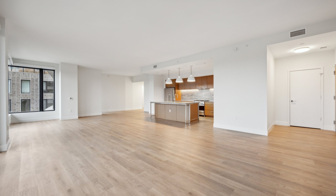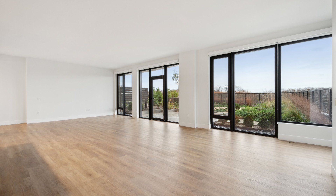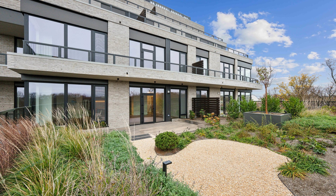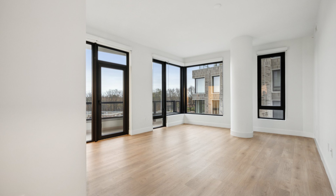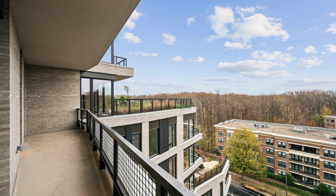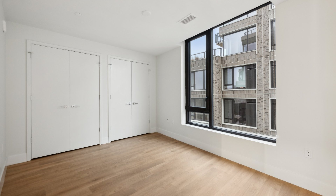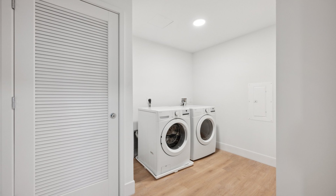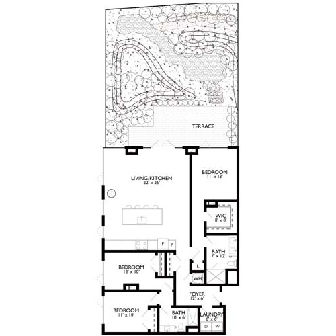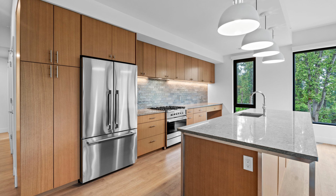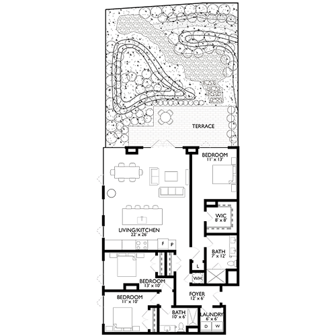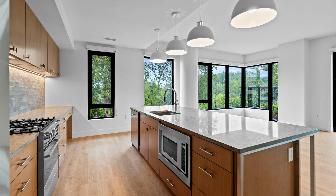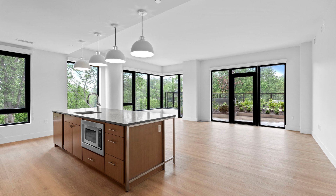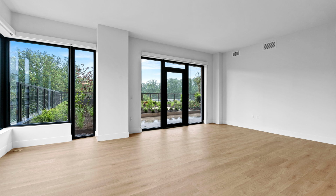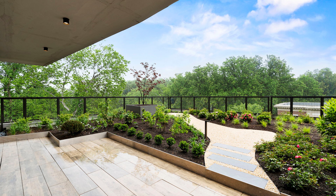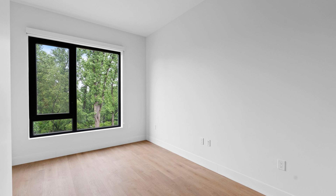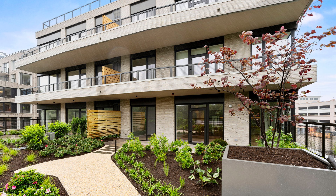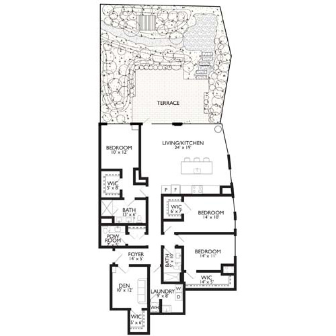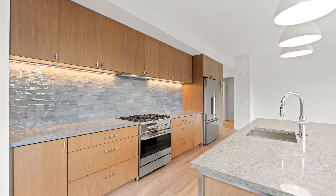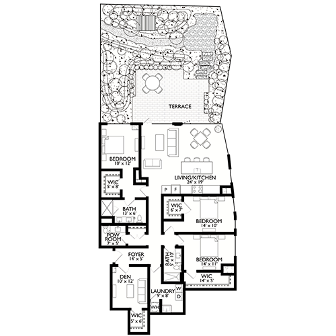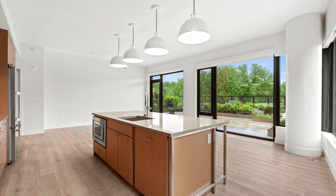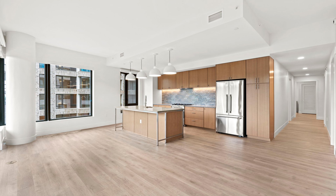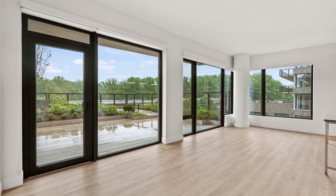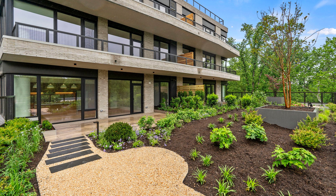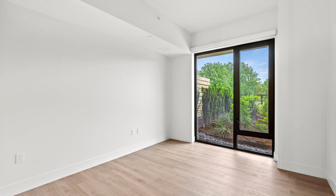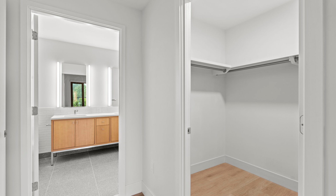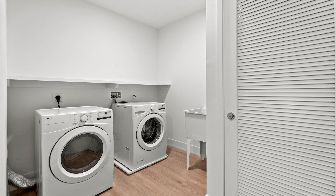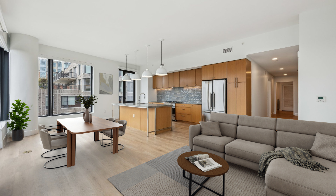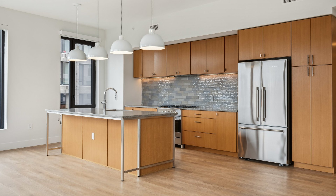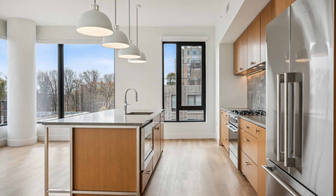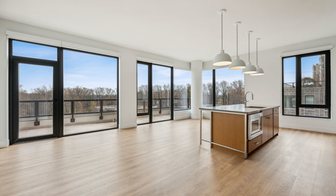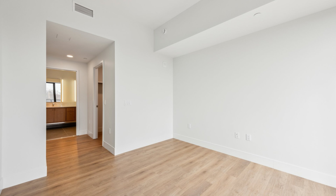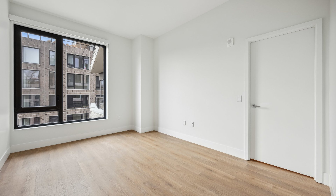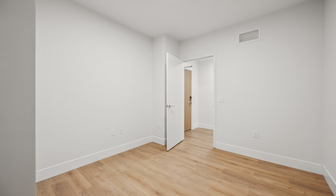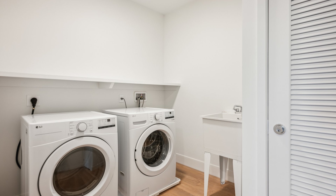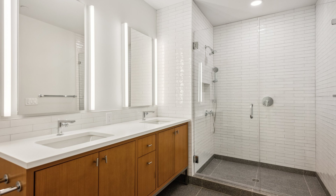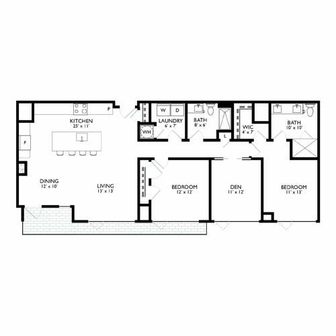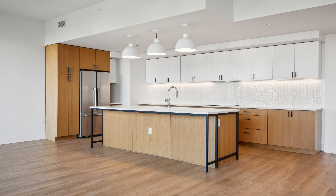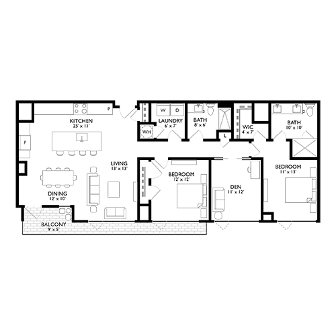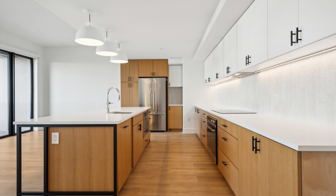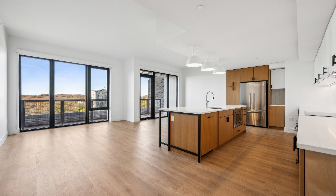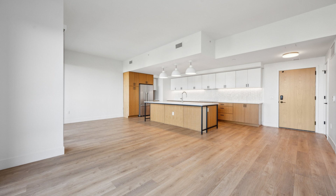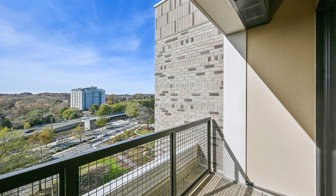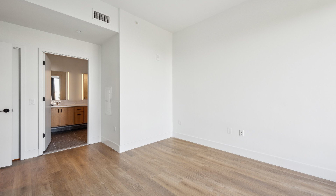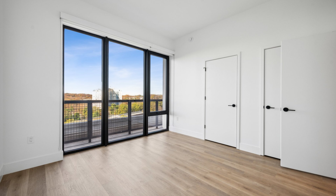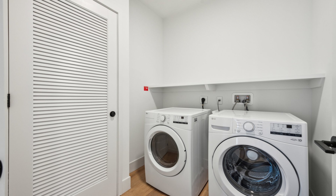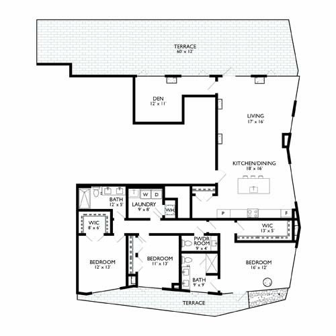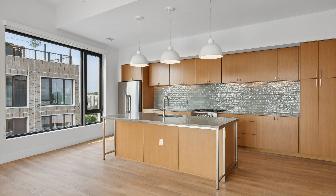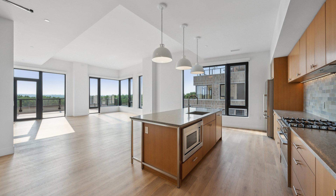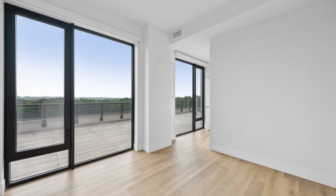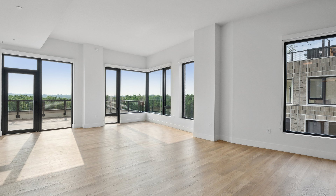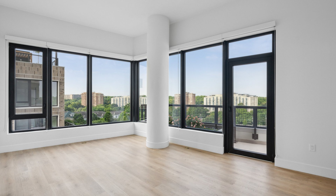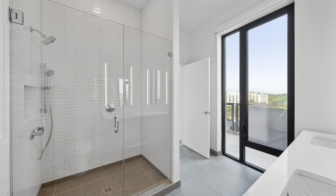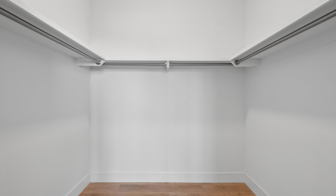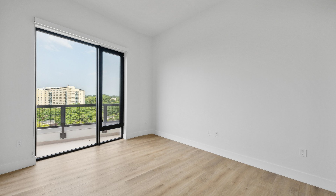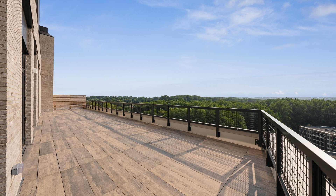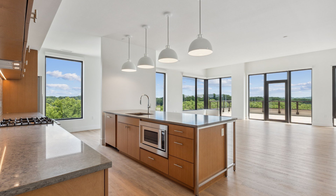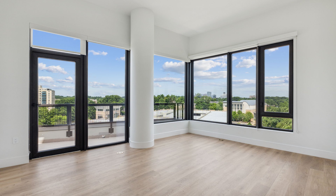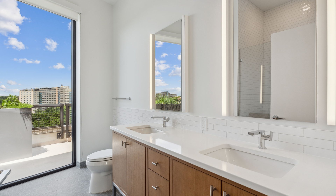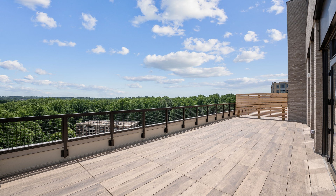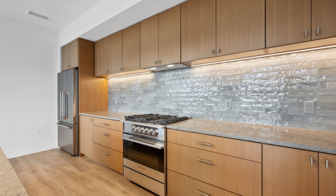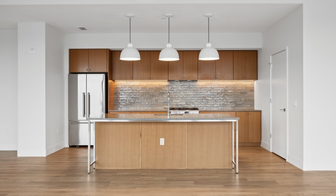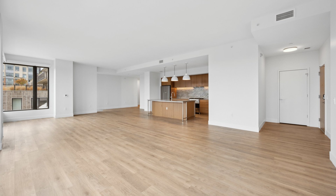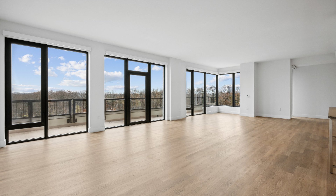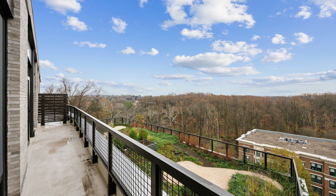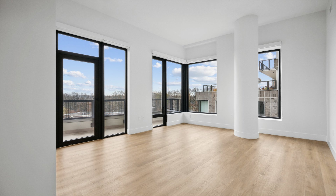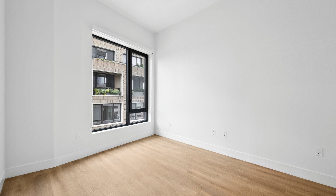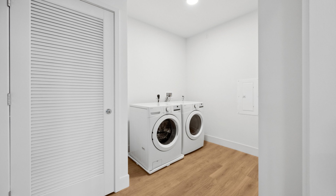Floor Plan Configuration
This component configures authorable properties for the following floor plan pages. Changes made here will be reflected on the target pages.
Configuration 1 - Ravel 2A20
| Property | Value | Mapping |
|---|---|---|
| Target Page | /content/air-properties/ravel-and-royale/us/en/floor-plan/2-bedroom/ravel-2a20 | N/A |
| Title | Ravel 2A20 | Unit Name |
| Description | This 2-bedroom, 2-bathroom floor plan features a private bedroom layout with walk-in closet in the primary bedroom. | Unit Description |
| 3D Tour URL | https://my.matterport.com/show/?m=rPNmtAGnz5z | Tour Url |
| Diagram | Diagram Multifield-[0] | |
| Interior Photo | Interior Multifield-[0] | |
| Furnished Diagram | Furnished Diagram Multifield-[0] | |
| Experience Fragment | /content/experience-fragments/air-properties/ravel-and-royale/us/en/2-bedroom/ravel-2a20/master | Carousel XF Configuration |
| Carousel Images 6 | Images to be added to carousel in XF |
Configuration 2 - Ravel 2B20
| Property | Value | Mapping |
|---|---|---|
| Target Page | /content/air-properties/ravel-and-royale/us/en/floor-plan/2-bedroom/ravel-2b20 | N/A |
| Title | Ravel 2B20 | Unit Name |
| Description | This 2-bedroom, 2-bathroom floor plan features an open concept layout with a spacious living room and direct balcony access from the master bedroom. | Unit Description |
| 3D Tour URL | https://my.matterport.com/show/?m=SuJJ3iNActF | Tour Url |
| Diagram | Diagram Multifield-[0] | |
| Interior Photo | Interior Multifield-[0] | |
| Furnished Diagram | Furnished Diagram Multifield-[0] | |
| Experience Fragment | /content/experience-fragments/air-properties/ravel-and-royale/us/en/2-bedroom/ravel-2b20/master | Carousel XF Configuration |
| Carousel Images 8 | Images to be added to carousel in XF |
Configuration 3 - 1B10B70 - 3B
| Property | Value | Mapping |
|---|---|---|
| Target Page | /content/air-properties/ravel-and-royale/us/en/floor-plan/1-bedroom/1b10b70---3b | N/A |
| Title | 1B10B70 - 3B | Unit Name |
| Description | Unit Description | |
| 3D Tour URL | Tour Url | |
| Diagram | No diagram selected | Diagram Multifield-[0] |
| Interior Photo | No interior photo selected | Interior Multifield-[0] |
| Furnished Diagram | No furnished diagram selected | Furnished Diagram Multifield-[0] |
| Experience Fragment | /content/experience-fragments/air-properties/ravel-and-royale/us/en/1-bedroom/1b10b70---3b/master | Carousel XF Configuration |
Configuration 4 - Royale 1B10DEN
| Property | Value | Mapping |
|---|---|---|
| Target Page | /content/air-properties/ravel-and-royale/us/en/floor-plan/1-bedroom/royale-1b10den | N/A |
| Title | Royale 1B10DEN | Unit Name |
| Description | This 1-bed, 1-bath floor plan features an open concept layout with a kitchen island and a den. | Unit Description |
| 3D Tour URL | Tour Url | |
| Diagram | Diagram Multifield-[0] | |
| Interior Photo | Interior Multifield-[0] | |
| Furnished Diagram | Furnished Diagram Multifield-[0] | |
| Experience Fragment | /content/experience-fragments/air-properties/ravel-and-royale/us/en/1-bedroom/royale-1b10den/master | Carousel XF Configuration |
| Carousel Images 2 | Images to be added to carousel in XF |
Configuration 5 - Royale 1A10
| Property | Value | Mapping |
|---|---|---|
| Target Page | /content/air-properties/ravel-and-royale/us/en/floor-plan/1-bedroom/royale-1a10 | N/A |
| Title | Royale 1A10 | Unit Name |
| Description | This 1-bed, 1-bath floor plan features an open concept layout with a walk-in closet and in-unit washer/dryer. | Unit Description |
| 3D Tour URL | https://my.matterport.com/show/?m=TnCAnG89m7g | Tour Url |
| Diagram | Diagram Multifield-[0] | |
| Interior Photo | Interior Multifield-[0] | |
| Furnished Diagram | Furnished Diagram Multifield-[0] | |
| Experience Fragment | /content/experience-fragments/air-properties/ravel-and-royale/us/en/1-bedroom/royale-1a10/master | Carousel XF Configuration |
| Carousel Images 8 | Images to be added to carousel in XF |
Configuration 6 - 1A10B70 - 3B
| Property | Value | Mapping |
|---|---|---|
| Target Page | /content/air-properties/ravel-and-royale/us/en/floor-plan/1-bedroom/1a10b70---3b | N/A |
| Title | 1A10B70 - 3B | Unit Name |
| Description | Unit Description | |
| 3D Tour URL | Tour Url | |
| Diagram | No diagram selected | Diagram Multifield-[0] |
| Interior Photo | No interior photo selected | Interior Multifield-[0] |
| Furnished Diagram | No furnished diagram selected | Furnished Diagram Multifield-[0] |
| Experience Fragment | /content/experience-fragments/air-properties/ravel-and-royale/us/en/1-bedroom/1a10b70---3b/master | Carousel XF Configuration |
Configuration 7 - Royale 1B10
| Property | Value | Mapping |
|---|---|---|
| Target Page | /content/air-properties/ravel-and-royale/us/en/floor-plan/1-bedroom/royale-1b10 | N/A |
| Title | Royale 1B10 | Unit Name |
| Description | This 1-bed, 1-bath floor plan features an expansive patio and moveable kitchen island. | Unit Description |
| 3D Tour URL | Tour Url | |
| Diagram | Diagram Multifield-[0] | |
| Interior Photo | Interior Multifield-[0] | |
| Furnished Diagram | Furnished Diagram Multifield-[0] | |
| Experience Fragment | /content/experience-fragments/air-properties/ravel-and-royale/us/en/1-bedroom/royale-1b10/master | Carousel XF Configuration |
| Carousel Images 1 | Images to be added to carousel in XF |
Configuration 8 - EA10B70 - 3B
| Property | Value | Mapping |
|---|---|---|
| Target Page | /content/air-properties/ravel-and-royale/us/en/floor-plan/studio/ea10b70---3b | N/A |
| Title | EA10B70 - 3B | Unit Name |
| Description | Unit Description | |
| 3D Tour URL | Tour Url | |
| Diagram | No diagram selected | Diagram Multifield-[0] |
| Interior Photo | No interior photo selected | Interior Multifield-[0] |
| Furnished Diagram | No furnished diagram selected | Furnished Diagram Multifield-[0] |
| Experience Fragment | /content/experience-fragments/air-properties/ravel-and-royale/us/en/studio/ea10b70---3b/master | Carousel XF Configuration |
Configuration 9 - Royale EB10
| Property | Value | Mapping |
|---|---|---|
| Target Page | /content/air-properties/ravel-and-royale/us/en/floor-plan/studio/royale-eb10 | N/A |
| Title | Royale EB10 | Unit Name |
| Description | This Studio floor plan features an open concept layout with a foyer and in-unit washer/dryer. | Unit Description |
| 3D Tour URL | Tour Url | |
| Diagram | Diagram Multifield-[0] | |
| Interior Photo | Interior Multifield-[0] | |
| Furnished Diagram | Furnished Diagram Multifield-[0] | |
| Experience Fragment | /content/experience-fragments/air-properties/ravel-and-royale/us/en/studio/royale-eb10/master | Carousel XF Configuration |
| Carousel Images 1 | Images to be added to carousel in XF |
Configuration 10 - Royale EA10
| Property | Value | Mapping |
|---|---|---|
| Target Page | /content/air-properties/ravel-and-royale/us/en/floor-plan/studio/royale-ea10 | N/A |
| Title | Royale EA10 | Unit Name |
| Description | This Studio floor plan features an open concept layout featuring a large living area and walk-in closet. | Unit Description |
| 3D Tour URL | Tour Url | |
| Diagram | Diagram Multifield-[0] | |
| Interior Photo | Interior Multifield-[0] | |
| Furnished Diagram | Furnished Diagram Multifield-[0] | |
| Experience Fragment | /content/experience-fragments/air-properties/ravel-and-royale/us/en/studio/royale-ea10/master | Carousel XF Configuration |
| Carousel Images 1 | Images to be added to carousel in XF |
Configuration 11 - Royale 2F20 Penthouse
| Property | Value | Mapping |
|---|---|---|
| Target Page | /content/air-properties/ravel-and-royale/us/en/floor-plan/2-bedroom/royale-2f20-penthouse | N/A |
| Title | Royale 2F20 Penthouse | Unit Name |
| Description | This 2-bedroom, 2-bathroom penthouse features an open concept layout with a connected oversized terrace and 5-fixture master bath. | Unit Description |
| 3D Tour URL | https://my.matterport.com/show/?m=YMAd73wjMxQ | Tour Url |
| Diagram | Diagram Multifield-[0] | |
| Interior Photo | Interior Multifield-[0] | |
| Furnished Diagram | Furnished Diagram Multifield-[0] | |
| Experience Fragment | /content/experience-fragments/air-properties/ravel-and-royale/us/en/2-bedroom/royale-2f20-penthouse/master | Carousel XF Configuration |
| Carousel Images 8 | Images to be added to carousel in XF |
Configuration 12 - Royale 2D20
| Property | Value | Mapping |
|---|---|---|
| Target Page | /content/air-properties/ravel-and-royale/us/en/floor-plan/2-bedroom/royale-2d20 | N/A |
| Title | Royale 2D20 | Unit Name |
| Description | This 2-bedroom, 2-bathroom floor plan features an open concept layout with adjoining kitchen, living, and dining spaces as well as direct patio access off the primary bedroom. | Unit Description |
| 3D Tour URL | https://my.matterport.com/show/?m=mo1vKB5bzSY | Tour Url |
| Diagram | Diagram Multifield-[0] | |
| Interior Photo | Interior Multifield-[0] | |
| Furnished Diagram | Furnished Diagram Multifield-[0] | |
| Experience Fragment | /content/experience-fragments/air-properties/ravel-and-royale/us/en/2-bedroom/royale-2d20/master | Carousel XF Configuration |
| Carousel Images 9 | Images to be added to carousel in XF |
Configuration 13 - Royale 2F25T
| Property | Value | Mapping |
|---|---|---|
| Target Page | /content/air-properties/ravel-and-royale/us/en/floor-plan/2-bedroom/royale-2f25t | N/A |
| Title | Royale 2F25T | Unit Name |
| Description | This 2-bedroom, 2.5-bath floor plan features an open concept kitchen and living room with walk-out terrace that expands the length of the home. | Unit Description |
| 3D Tour URL | https://my.matterport.com/show/?m=9PCcPocugBT | Tour Url |
| Diagram | Diagram Multifield-[0] | |
| Interior Photo | Interior Multifield-[0] | |
| Furnished Diagram | Furnished Diagram Multifield-[0] | |
| Experience Fragment | /content/experience-fragments/air-properties/ravel-and-royale/us/en/2-bedroom/royale-2f25t/master | Carousel XF Configuration |
| Carousel Images 9 | Images to be added to carousel in XF |
Configuration 14 - Royale 2B20
| Property | Value | Mapping |
|---|---|---|
| Target Page | /content/air-properties/ravel-and-royale/us/en/floor-plan/2-bedroom/royale-2b20 | N/A |
| Title | Royale 2B20 | Unit Name |
| Description | This 2-bedroom, 2-bathroom floor plan features an open concept layout with a spacious living room and direct balcony access from the master bedroom. | Unit Description |
| 3D Tour URL | Tour Url | |
| Diagram | Diagram Multifield-[0] | |
| Interior Photo | Interior Multifield-[0] | |
| Furnished Diagram | Furnished Diagram Multifield-[0] | |
| Experience Fragment | /content/experience-fragments/air-properties/ravel-and-royale/us/en/2-bedroom/royale-2b20/master | Carousel XF Configuration |
| Carousel Images 3 | Images to be added to carousel in XF |
Configuration 15 - Royale 2F20
| Property | Value | Mapping |
|---|---|---|
| Target Page | /content/air-properties/ravel-and-royale/us/en/floor-plan/2-bedroom/royale-2f20 | N/A |
| Title | Royale 2F20 | Unit Name |
| Description | This 2-bedroom, 2-bathroom floor plan features an open concept layout with spacious kitchen, walk-in master closet, and private balcony. | Unit Description |
| 3D Tour URL | https://my.matterport.com/show/?m=9CyLFLvDCt7 | Tour Url |
| Diagram | Diagram Multifield-[0] | |
| Interior Photo | Interior Multifield-[0] | |
| Furnished Diagram | Furnished Diagram Multifield-[0] | |
| Experience Fragment | /content/experience-fragments/air-properties/ravel-and-royale/us/en/2-bedroom/royale-2f20/master | Carousel XF Configuration |
| Carousel Images 9 | Images to be added to carousel in XF |
Configuration 16 - Ravel 2D20
| Property | Value | Mapping |
|---|---|---|
| Target Page | /content/air-properties/ravel-and-royale/us/en/floor-plan/2-bedroom/ravel-2d20 | N/A |
| Title | Ravel 2D20 | Unit Name |
| Description | This 2-bedroom, 2-bathroom floor plan features an open concept layout with adjoining kitchen, living, and dining spaces as well as direct patio access off the primary bedroom. | Unit Description |
| 3D Tour URL | Tour Url | |
| Diagram | Diagram Multifield-[0] | |
| Interior Photo | Interior Multifield-[0] | |
| Furnished Diagram | Furnished Diagram Multifield-[0] | |
| Experience Fragment | /content/experience-fragments/air-properties/ravel-and-royale/us/en/2-bedroom/ravel-2d20/master | Carousel XF Configuration |
| Carousel Images 7 | Images to be added to carousel in XF |
Configuration 17 - Ravel 2P20DEN
| Property | Value | Mapping |
|---|---|---|
| Target Page | /content/air-properties/ravel-and-royale/us/en/floor-plan/2-bedroom/ravel-2p20den | N/A |
| Title | Ravel 2P20DEN | Unit Name |
| Description | This 2-bedroom, 2-bathroom floor plan features an open concept layout with seperate dining and living spaces as well as a den. | Unit Description |
| 3D Tour URL | Tour Url | |
| Diagram | Diagram Multifield-[0] | |
| Interior Photo | Interior Multifield-[0] | |
| Furnished Diagram | Furnished Diagram Multifield-[0] | |
| Experience Fragment | /content/experience-fragments/air-properties/ravel-and-royale/us/en/2-bedroom/ravel-2p20den/master | Carousel XF Configuration |
| Carousel Images 3 | Images to be added to carousel in XF |
Configuration 18 - Royale 2A20
| Property | Value | Mapping |
|---|---|---|
| Target Page | /content/air-properties/ravel-and-royale/us/en/floor-plan/2-bedroom/royale-2a20 | N/A |
| Title | Royale 2A20 | Unit Name |
| Description | This 2-bedroom, 2-bathroom floor plan features a private bedroom layout with walk-in closet in the primary bedroom. | Unit Description |
| 3D Tour URL | https://my.matterport.com/show/?m=v7xRxJ1mUqQ | Tour Url |
| Diagram | Diagram Multifield-[0] | |
| Interior Photo | Interior Multifield-[0] | |
| Furnished Diagram | Furnished Diagram Multifield-[0] | |
| Experience Fragment | /content/experience-fragments/air-properties/ravel-and-royale/us/en/2-bedroom/royale-2a20/master | Carousel XF Configuration |
| Carousel Images 8 | Images to be added to carousel in XF |
Configuration 19 - Ravel 2P25DEN - Townhome
| Property | Value | Mapping |
|---|---|---|
| Target Page | /content/air-properties/ravel-and-royale/us/en/floor-plan/2-bedroom/ravel-2p25den---townhome | N/A |
| Title | Ravel 2P25DEN - Townhome | Unit Name |
| Description | This 2-bedroom, 2.5-bath floor plan features an open concept layout with a spacious living room as well as a wrap around patio. | Unit Description |
| 3D Tour URL | https://my.matterport.com/show/?m=t9YbLcBUNaq | Tour Url |
| Diagram | Diagram Multifield-[0] | |
| Interior Photo | Interior Multifield-[0] | |
| Furnished Diagram | Furnished Diagram Multifield-[0] | |
| Experience Fragment | /content/experience-fragments/air-properties/ravel-and-royale/us/en/2-bedroom/ravel-2p25den---townhome/master | Carousel XF Configuration |
| Carousel Images 7 | Images to be added to carousel in XF |
Configuration 20 - Royale 3C20 Penthouse
| Property | Value | Mapping |
|---|---|---|
| Target Page | /content/air-properties/ravel-and-royale/us/en/floor-plan/3-bedroom/royale-3c20-penthouse | N/A |
| Title | Royale 3C20 Penthouse | Unit Name |
| Description | This 3-bedroom, 2-bathroom floor plan features an open concept layout with a private terrace. | Unit Description |
| 3D Tour URL | https://my.matterport.com/show/?m=czpbsYSfUsX | Tour Url |
| Diagram | Diagram Multifield-[0] | |
| Interior Photo | Interior Multifield-[0] | |
| Furnished Diagram | Furnished Diagram Multifield-[0] | |
| Experience Fragment | /content/experience-fragments/air-properties/ravel-and-royale/us/en/3-bedroom/royale-3c20-penthouse/master | Carousel XF Configuration |
| Carousel Images 9 | Images to be added to carousel in XF |
Configuration 21 - Royale 3D25 Penthouse
| Property | Value | Mapping |
|---|---|---|
| Target Page | /content/air-properties/ravel-and-royale/us/en/floor-plan/3-bedroom/royale-3d25-penthouse | N/A |
| Title | Royale 3D25 Penthouse | Unit Name |
| Description | This 3-bedroom, 2.5-bathroom floor plan features an open concept layout with spacious living room and den space overlooking your full length balcony. | Unit Description |
| 3D Tour URL | https://my.matterport.com/show/?m=dNvbyy3qXRw | Tour Url |
| Diagram | Diagram Multifield-[0] | |
| Interior Photo | Interior Multifield-[0] | |
| Furnished Diagram | Furnished Diagram Multifield-[0] | |
| Experience Fragment | /content/experience-fragments/air-properties/ravel-and-royale/us/en/3-bedroom/royale-3d25-penthouse/master | Carousel XF Configuration |
| Carousel Images 9 | Images to be added to carousel in XF |
Configuration 22 - Royale 3A20 Penthouse
| Property | Value | Mapping |
|---|---|---|
| Target Page | /content/air-properties/ravel-and-royale/us/en/floor-plan/3-bedroom/royale-3a20-penthouse | N/A |
| Title | Royale 3A20 Penthouse | Unit Name |
| Description | This 3-bedroom, 2-bathroom penthouse features an open concept layout with an expansive balcony. | Unit Description |
| 3D Tour URL | https://my.matterport.com/show/?m=wqy5UjNx4wQ | Tour Url |
| Diagram | Diagram Multifield-[0] | |
| Interior Photo | Interior Multifield-[0] | |
| Furnished Diagram | Furnished Diagram Multifield-[0] | |
| Experience Fragment | /content/experience-fragments/air-properties/ravel-and-royale/us/en/3-bedroom/royale-3a20-penthouse/master | Carousel XF Configuration |
| Carousel Images 8 | Images to be added to carousel in XF |
Configuration 23 - 2B10B70 - 3B
| Property | Value | Mapping |
|---|---|---|
| Target Page | /content/air-properties/ravel-and-royale/us/en/floor-plan/2-bedroom/2b10b70---3b | N/A |
| Title | 2B10B70 - 3B | Unit Name |
| Description | Unit Description | |
| 3D Tour URL | Tour Url | |
| Diagram | No diagram selected | Diagram Multifield-[0] |
| Interior Photo | No interior photo selected | Interior Multifield-[0] |
| Furnished Diagram | No furnished diagram selected | Furnished Diagram Multifield-[0] |
| Experience Fragment | /content/experience-fragments/air-properties/ravel-and-royale/us/en/2-bedroom/2b10b70---3b/master | Carousel XF Configuration |
Configuration 24 - 2D20B70 - 3A
| Property | Value | Mapping |
|---|---|---|
| Target Page | /content/air-properties/ravel-and-royale/us/en/floor-plan/2-bedroom/2d20b70---3a | N/A |
| Title | 2D20B70 - 3A | Unit Name |
| Description | Unit Description | |
| 3D Tour URL | Tour Url | |
| Diagram | No diagram selected | Diagram Multifield-[0] |
| Interior Photo | No interior photo selected | Interior Multifield-[0] |
| Furnished Diagram | No furnished diagram selected | Furnished Diagram Multifield-[0] |
| Experience Fragment | /content/experience-fragments/air-properties/ravel-and-royale/us/en/2-bedroom/2d20b70---3a/master | Carousel XF Configuration |
Configuration 25 - 2A20B70 - 3B
| Property | Value | Mapping |
|---|---|---|
| Target Page | /content/air-properties/ravel-and-royale/us/en/floor-plan/2-bedroom/2a20b70---3b | N/A |
| Title | 2A20B70 - 3B | Unit Name |
| Description | Unit Description | |
| 3D Tour URL | Tour Url | |
| Diagram | No diagram selected | Diagram Multifield-[0] |
| Interior Photo | No interior photo selected | Interior Multifield-[0] |
| Furnished Diagram | No furnished diagram selected | Furnished Diagram Multifield-[0] |
| Experience Fragment | /content/experience-fragments/air-properties/ravel-and-royale/us/en/2-bedroom/2a20b70---3b/master | Carousel XF Configuration |
Configuration 26 - 2A10B70 - 3A
| Property | Value | Mapping |
|---|---|---|
| Target Page | /content/air-properties/ravel-and-royale/us/en/floor-plan/2-bedroom/2a10b70---3a | N/A |
| Title | 2A10B70 - 3A | Unit Name |
| Description | Unit Description | |
| 3D Tour URL | Tour Url | |
| Diagram | No diagram selected | Diagram Multifield-[0] |
| Interior Photo | No interior photo selected | Interior Multifield-[0] |
| Furnished Diagram | No furnished diagram selected | Furnished Diagram Multifield-[0] |
| Experience Fragment | /content/experience-fragments/air-properties/ravel-and-royale/us/en/2-bedroom/2a10b70---3a/master | Carousel XF Configuration |
Configuration 27 - 2I10B70 - 3B
| Property | Value | Mapping |
|---|---|---|
| Target Page | /content/air-properties/ravel-and-royale/us/en/floor-plan/2-bedroom/2i10b70---3b | N/A |
| Title | 2I10B70 - 3B | Unit Name |
| Description | Unit Description | |
| 3D Tour URL | Tour Url | |
| Diagram | No diagram selected | Diagram Multifield-[0] |
| Interior Photo | No interior photo selected | Interior Multifield-[0] |
| Furnished Diagram | No furnished diagram selected | Furnished Diagram Multifield-[0] |
| Experience Fragment | /content/experience-fragments/air-properties/ravel-and-royale/us/en/2-bedroom/2i10b70---3b/master | Carousel XF Configuration |
Configuration 28 - 2B20B70 - 3B
| Property | Value | Mapping |
|---|---|---|
| Target Page | /content/air-properties/ravel-and-royale/us/en/floor-plan/2-bedroom/2b20b70---3b | N/A |
| Title | 2B20B70 - 3B | Unit Name |
| Description | Unit Description | |
| 3D Tour URL | Tour Url | |
| Diagram | No diagram selected | Diagram Multifield-[0] |
| Interior Photo | No interior photo selected | Interior Multifield-[0] |
| Furnished Diagram | No furnished diagram selected | Furnished Diagram Multifield-[0] |
| Experience Fragment | /content/experience-fragments/air-properties/ravel-and-royale/us/en/2-bedroom/2b20b70---3b/master | Carousel XF Configuration |
Configuration 29 - 2A10B70 - 3B
| Property | Value | Mapping |
|---|---|---|
| Target Page | /content/air-properties/ravel-and-royale/us/en/floor-plan/2-bedroom/2a10b70---3b | N/A |
| Title | 2A10B70 - 3B | Unit Name |
| Description | Unit Description | |
| 3D Tour URL | Tour Url | |
| Diagram | No diagram selected | Diagram Multifield-[0] |
| Interior Photo | No interior photo selected | Interior Multifield-[0] |
| Furnished Diagram | No furnished diagram selected | Furnished Diagram Multifield-[0] |
| Experience Fragment | /content/experience-fragments/air-properties/ravel-and-royale/us/en/2-bedroom/2a10b70---3b/master | Carousel XF Configuration |
Configuration 30 - Ravel 3A20
| Property | Value | Mapping |
|---|---|---|
| Target Page | /content/air-properties/ravel-and-royale/us/en/floor-plan/3-bedroom/ravel-3a20 | N/A |
| Title | Ravel 3A20 | Unit Name |
| Description | This 3-bedroom, 2-bathroom floor plan features an open concept layout with an expansive balcony. | Unit Description |
| 3D Tour URL | https://my.matterport.com/show/?m=nf7PHMw9eup | Tour Url |
| Diagram | Diagram Multifield-[0] | |
| Interior Photo | Interior Multifield-[0] | |
| Furnished Diagram | Furnished Diagram Multifield-[0] | |
| Experience Fragment | /content/experience-fragments/air-properties/ravel-and-royale/us/en/3-bedroom/ravel-3a20/master | Carousel XF Configuration |
| Carousel Images 8 | Images to be added to carousel in XF |
Configuration 31 - Ravel 3A20T
| Property | Value | Mapping |
|---|---|---|
| Target Page | /content/air-properties/ravel-and-royale/us/en/floor-plan/3-bedroom/ravel-3a20t | N/A |
| Title | Ravel 3A20T | Unit Name |
| Description | This 3-bedroom, 2-bathroom floorplan features an open concept layout with an expansive terrace and entry foyer. | Unit Description |
| 3D Tour URL | Tour Url | |
| Diagram | Diagram Multifield-[0] | |
| Interior Photo | Interior Multifield-[0] | |
| Furnished Diagram | Furnished Diagram Multifield-[0] | |
| Experience Fragment | /content/experience-fragments/air-properties/ravel-and-royale/us/en/3-bedroom/ravel-3a20t/master | Carousel XF Configuration |
| Carousel Images 8 | Images to be added to carousel in XF |
Configuration 32 - Royale 2P20DEN
| Property | Value | Mapping |
|---|---|---|
| Target Page | /content/air-properties/ravel-and-royale/us/en/floor-plan/2-bedroom/royale-2p20den | N/A |
| Title | Royale 2P20DEN | Unit Name |
| Description | This 2-bedroom, 2-bathroom floor plan features an open concept layout with seperate dining and living spaces as well as a den. | Unit Description |
| 3D Tour URL | https://my.matterport.com/show/?m=o28SBSHExAJ | Tour Url |
| Diagram | Diagram Multifield-[0] | |
| Interior Photo | Interior Multifield-[0] | |
| Furnished Diagram | Furnished Diagram Multifield-[0] | |
| Experience Fragment | /content/experience-fragments/air-properties/ravel-and-royale/us/en/2-bedroom/royale-2p20den/master | Carousel XF Configuration |
| Carousel Images 8 | Images to be added to carousel in XF |
Configuration 33 - Royale 2I20 Penthouse
| Property | Value | Mapping |
|---|---|---|
| Target Page | /content/air-properties/ravel-and-royale/us/en/floor-plan/2-bedroom/royale-2i20-penthouse | N/A |
| Title | Royale 2I20 Penthouse | Unit Name |
| Description | This 2-bedroom, 2-bathroom penthouse features an open concept layout with a oversized kitchen opening to the balcony, in-unit laundry, and walk-in master closet. | Unit Description |
| 3D Tour URL | https://my.matterport.com/show/?m=r7ErkdXmB2f | Tour Url |
| Diagram | Diagram Multifield-[0] | |
| Interior Photo | Interior Multifield-[0] | |
| Furnished Diagram | Furnished Diagram Multifield-[0] | |
| Experience Fragment | /content/experience-fragments/air-properties/ravel-and-royale/us/en/2-bedroom/royale-2i20-penthouse/master | Carousel XF Configuration |
| Carousel Images 8 | Images to be added to carousel in XF |
Configuration 34 - Royale 2F25LT
| Property | Value | Mapping |
|---|---|---|
| Target Page | /content/air-properties/ravel-and-royale/us/en/floor-plan/2-bedroom/royale-2f25lt | N/A |
| Title | Royale 2F25LT | Unit Name |
| Description | This 2-bedroom, 2.5-bath floor plan features an open concept kitchen and living room, walk-in closet in the primary bedroom, and large outdoor patio. | Unit Description |
| 3D Tour URL | https://my.matterport.com/show/?m=y8WsvmWAJYg | Tour Url |
| Diagram | Diagram Multifield-[0] | |
| Interior Photo | Interior Multifield-[0] | |
| Furnished Diagram | Furnished Diagram Multifield-[0] | |
| Experience Fragment | /content/experience-fragments/air-properties/ravel-and-royale/us/en/2-bedroom/royale-2f25lt/master | Carousel XF Configuration |
| Carousel Images 9 | Images to be added to carousel in XF |
Configuration 35 - Royale 2P25DEN
| Property | Value | Mapping |
|---|---|---|
| Target Page | /content/air-properties/ravel-and-royale/us/en/floor-plan/2-bedroom/royale-2p25den | N/A |
| Title | Royale 2P25DEN | Unit Name |
| Description | This 2-bedroom, 2.5-bath floor plan features an open concept layout with a spacious living room as well as a wrap around patio. | Unit Description |
| 3D Tour URL | https://my.matterport.com/show/?m=vDEAkLfL8FY | Tour Url |
| Diagram | Diagram Multifield-[0] | |
| Interior Photo | Interior Multifield-[0] | |
| Furnished Diagram | Furnished Diagram Multifield-[0] | |
| Experience Fragment | /content/experience-fragments/air-properties/ravel-and-royale/us/en/2-bedroom/royale-2p25den/master | Carousel XF Configuration |
| Carousel Images 9 | Images to be added to carousel in XF |
Configuration 36 - Ravel 3A25
| Property | Value | Mapping |
|---|---|---|
| Target Page | /content/air-properties/ravel-and-royale/us/en/floor-plan/3-bedroom/ravel-3a25 | N/A |
| Title | Ravel 3A25 | Unit Name |
| Description | This 3-bedroom, 2.5-bathroom floor plan features an open concept layout with large kitchen and double terraces. | Unit Description |
| 3D Tour URL | https://my.matterport.com/show/?m=JmsGficCMvm | Tour Url |
| Diagram | Diagram Multifield-[0] | |
| Interior Photo | Interior Multifield-[0] | |
| Furnished Diagram | Furnished Diagram Multifield-[0] | |
| Experience Fragment | /content/experience-fragments/air-properties/ravel-and-royale/us/en/3-bedroom/ravel-3a25/master | Carousel XF Configuration |
| Carousel Images 10 | Images to be added to carousel in XF |
Configuration 37 - Ravel 3A20LT
| Property | Value | Mapping |
|---|---|---|
| Target Page | /content/air-properties/ravel-and-royale/us/en/floor-plan/3-bedroom/ravel-3a20lt | N/A |
| Title | Ravel 3A20LT | Unit Name |
| Description | This 3-bedroom, 2-bathroom floor plan features an open concept layout that opens to the expansive terrance and garden. | Unit Description |
| 3D Tour URL | https://my.matterport.com/show/?m=r5xfiSSNFpc | Tour Url |
| Diagram | Diagram Multifield-[0] | |
| Interior Photo | Interior Multifield-[0] | |
| Furnished Diagram | Furnished Diagram Multifield-[0] | |
| Experience Fragment | /content/experience-fragments/air-properties/ravel-and-royale/us/en/3-bedroom/ravel-3a20lt/master | Carousel XF Configuration |
| Carousel Images 7 | Images to be added to carousel in XF |
Configuration 38 - Ravel 3B20LT Den
| Property | Value | Mapping |
|---|---|---|
| Target Page | /content/air-properties/ravel-and-royale/us/en/floor-plan/3-bedroom/ravel-3b20lt-den | N/A |
| Title | Ravel 3B20LT Den | Unit Name |
| Description | This 3-bedroom, 2-bathroom floor plan features an open concept layout with a spacious living room and adjoining den. | Unit Description |
| 3D Tour URL | Tour Url | |
| Diagram | Diagram Multifield-[0] | |
| Interior Photo | Interior Multifield-[0] | |
| Furnished Diagram | Furnished Diagram Multifield-[0] | |
| Experience Fragment | /content/experience-fragments/air-properties/ravel-and-royale/us/en/3-bedroom/ravel-3b20lt-den/master | Carousel XF Configuration |
| Carousel Images 8 | Images to be added to carousel in XF |
Configuration 39 - Ravel 3B20DEN
| Property | Value | Mapping |
|---|---|---|
| Target Page | /content/air-properties/ravel-and-royale/us/en/floor-plan/3-bedroom/ravel-3b20den | N/A |
| Title | Ravel 3B20DEN | Unit Name |
| Description | This 3-bedroom, 2-bathroom floor plan features an open concept layout with a spacious living room and amble natural light. | Unit Description |
| 3D Tour URL | https://my.matterport.com/show/?m=2umNX6BnwL6 | Tour Url |
| Diagram | Diagram Multifield-[0] | |
| Interior Photo | Interior Multifield-[0] | |
| Furnished Diagram | Furnished Diagram Multifield-[0] | |
| Experience Fragment | /content/experience-fragments/air-properties/ravel-and-royale/us/en/3-bedroom/ravel-3b20den/master | Carousel XF Configuration |
| Carousel Images 9 | Images to be added to carousel in XF |
Configuration 40 - Royale 2P20 Penthouse
| Property | Value | Mapping |
|---|---|---|
| Target Page | /content/air-properties/ravel-and-royale/us/en/floor-plan/2-bedroom/royale-2p20-penthouse | N/A |
| Title | Royale 2P20 Penthouse | Unit Name |
| Description | This 2-bedroom, 2-bathroom penthouse features an open concept layout with a oversized kitchen, den, and a laundry room. | Unit Description |
| 3D Tour URL | https://my.matterport.com/show/?m=wPKCFCujVHu | Tour Url |
| Diagram | Diagram Multifield-[0] | |
| Interior Photo | Interior Multifield-[0] | |
| Furnished Diagram | Furnished Diagram Multifield-[0] | |
| Experience Fragment | /content/experience-fragments/air-properties/ravel-and-royale/us/en/2-bedroom/royale-2p20-penthouse/master | Carousel XF Configuration |
| Carousel Images 8 | Images to be added to carousel in XF |
Configuration 41 - Ravel 3D20 Penthouse
| Property | Value | Mapping |
|---|---|---|
| Target Page | /content/air-properties/ravel-and-royale/us/en/floor-plan/3-bedroom/ravel-3d20-penthouse | N/A |
| Title | Ravel 3D20 Penthouse | Unit Name |
| Description | This 3-bedroom, 2.5-bathroom penthouse features an open concept layout with terraces off the living room and bedrooms as well as a den. | Unit Description |
| 3D Tour URL | Tour Url | |
| Diagram | Diagram Multifield-[0] | |
| Interior Photo | Interior Multifield-[0] | |
| Furnished Diagram | No furnished diagram selected | Furnished Diagram Multifield-[0] |
| Experience Fragment | /content/experience-fragments/air-properties/ravel-and-royale/us/en/3-bedroom/ravel-3d20-penthouse/master | Carousel XF Configuration |
| Carousel Images 9 | Images to be added to carousel in XF |
Configuration 42 - Ravel 3C20 Penthouse
| Property | Value | Mapping |
|---|---|---|
| Target Page | /content/air-properties/ravel-and-royale/us/en/floor-plan/3-bedroom/ravel-3c20-penthouse | N/A |
| Title | Ravel 3C20 Penthouse | Unit Name |
| Description | This 3-bedroom, 2.5-bathroom penthouse features an open concept layout with an expansive garden terrace, spacious kitchen dining area, and seperate master bedroom terrace. | Unit Description |
| 3D Tour URL | Tour Url | |
| Diagram | Diagram Multifield-[0] | |
| Interior Photo | Interior Multifield-[0] | |
| Furnished Diagram | Furnished Diagram Multifield-[0] | |
| Experience Fragment | /content/experience-fragments/air-properties/ravel-and-royale/us/en/3-bedroom/ravel-3c20-penthouse/master | Carousel XF Configuration |
| Carousel Images 9 | Images to be added to carousel in XF |
Configuration 43 - Ravel 3B25
| Property | Value | Mapping |
|---|---|---|
| Target Page | /content/air-properties/ravel-and-royale/us/en/floor-plan/3-bedroom/ravel-3b25 | N/A |
| Title | Ravel 3B25 | Unit Name |
| Description | This 3 bedroom 2.5 bathroom floor plan features and open concept layout with spacious kitchen and living dining area, laundry room, and walk-in closets in the master bedroom. | Unit Description |
| 3D Tour URL | https://my.matterport.com/show/?m=HZ6syWaD56w | Tour Url |
| Diagram | Diagram Multifield-[0] | |
| Interior Photo | Interior Multifield-[0] | |
| Furnished Diagram | Furnished Diagram Multifield-[0] | |
| Experience Fragment | /content/experience-fragments/air-properties/ravel-and-royale/us/en/3-bedroom/ravel-3b25/master | Carousel XF Configuration |
| Carousel Images 8 | Images to be added to carousel in XF |

