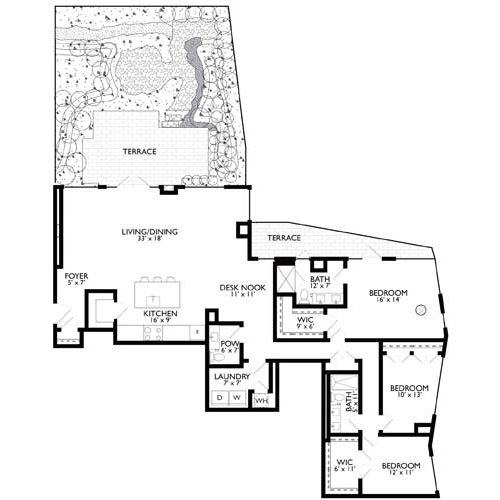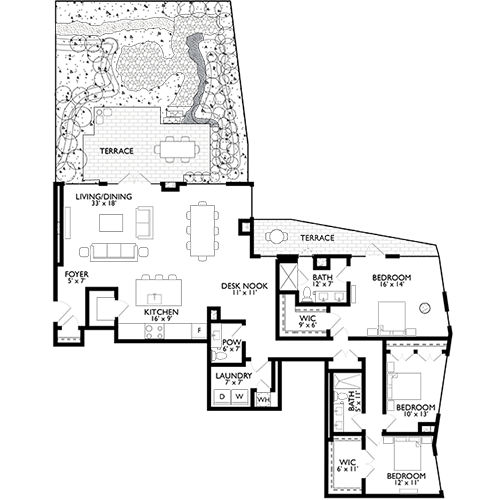Ravel 3A25 #3A-601
Starting at $10,736
2,340 Sq. Ft.
|
3 Bed
|
2.5 Bath
Available Now










- Synthetic Slide1
- Synthetic Slide2
- Synthetic Slide3
- Synthetic Slide4
- Synthetic Slide5
- Synthetic Slide6
- Synthetic Slide7
- Synthetic Slide8
- Synthetic Slide9
- Synthetic Slide10
Features
-
Premium Features
- Laundry Walk-In
- Closet Walk-In

Ravel 3A25
This 3-bedroom, 2.5-bathroom floor plan features an open concept layout with large kitchen and double terraces.

Ravel 3A25
This 3-bedroom, 2.5-bathroom floor plan features an open concept layout with large kitchen and double terraces.
Ravel 3A25
This 3-bedroom, 2.5-bathroom floor plan features an open concept layout with large kitchen and double terraces.
*Apartment prices, availability and terms are subject to change without notice. Apartment photos and floor plans are for illustrative purposes only. Actual square footage, layout, and property or apartment features may vary.
LEASE COST CALCULATOR
Here’s a list of fees you may be charged as a resident. Monthly costs include Base Rent, Utilities, Service Fees, and Optional Amenity Fees based on your usage. Liability insurance is required and can be obtained through AIR Communities or a third-party provider.

